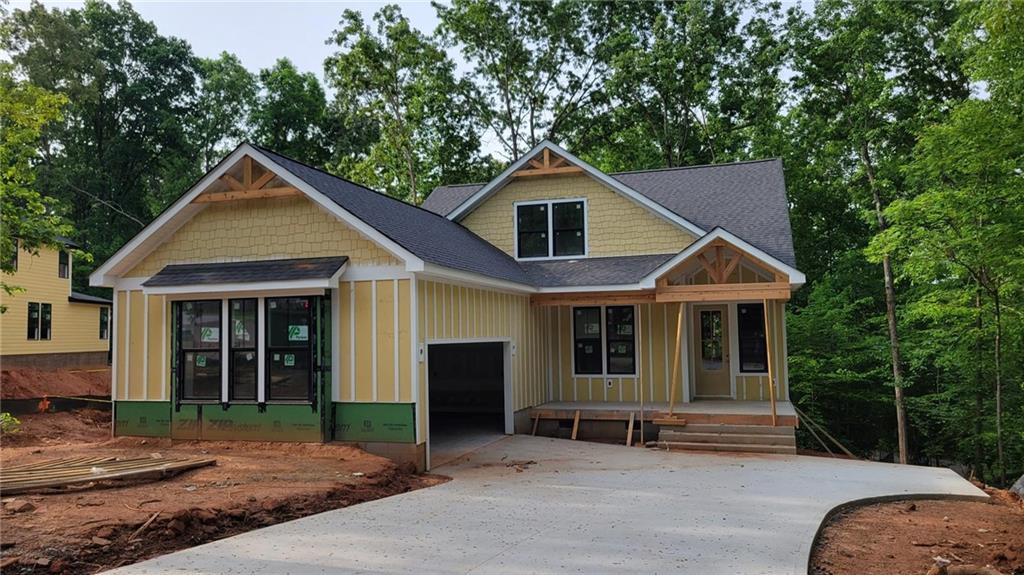3104 Chatham Drive, Seneca, South Carolina 29678
Date Listed: 04/30/24
| CLASS: | Residential |
| NEIGHBORHOOD: | Cross Creek Plan |
| STYLE: | Craftsman |
| MLS# | 20274314 |
| BEDROOMS: | 4 |
| FULL BATHS: | 2 |
| HALF BATHS: | 1 |
| COUNTY: | Oconee |
Get answers from your Realtor®
Take this listing along with you
Choose a time to go see it
Description
Construction has started - Move in end of July. Looking for a peaceful Cross Creek golf course community? Just 2 miles from shopping, restaurants, grocery stores, hospital and only 10 minutes to both LAKE KEOWEE and LAKEHARTWELL. Cross Creek is a hidden gem surrounded by a beautiful 18-hole Pete Dye course. Cross Creek has a Bar Restaurant in the Club House and an event room that can be used for any special event you would be planning. Enjoy dinner at the restaurant and a dip in the community pool. Sit on your front porch looking out to obstructed views of Hartwell Lake. Sit on your large covered patio and enjoy the wilderness. Lot has large mature trees, beautiful setting. Welcome home to another Hunter Quinn Home's great floor plan's, The Satterfield. With 4 bedrooms, 2 full baths and 1/2 bath, main floor office, and a great Loft on the 2nd floor. This home has plenty of space for everyone. When you walk in the front door, you will, immediately, feel at home. The open floor plan is great for entertaining! The primary suite is located towards the back of the home on the main floor with a nice en-suite. Extra large 2 stall garage with extra storage area and additional room for your golf cart. The homesite is .50 acres and wooded and walking distance to the clubhouse and pool! Want Hunter Quinn Homes to build a home specifically for you? We have several lots in Cross Creek OR we can help you find a lot and build a great Hunter Quinn Home. 30 minutes to Clemson, Seneca and Anderson Pictures of finished home are of the same floor plan, NOT this specific home / finishes and exterior colors can be provided by listing agent.
Details
Location- Subdivision: Cross Creek Plan
- City: Seneca
- Inside City Limits: Yes
- Lakefront: No
- Number of Stories: Two
- Approximate SQFT: 2605
- Garage Type: Attached Garage
- Garagecapacity: 2
- Basement: No/Not Applicable
- Styles: Craftsman
- Home Owner's Association: Yes
- Sale / Rent: For Sale
- Shortsale: No
- Bank owned: No
- List Price: $599,900
- Elementary School: Blue Ridge Elementary
- Middle School: Seneca Middle
- High School: Seneca High
- Interior Features: Attic Stairs-Disappearing, Ceiling Fan, Countertops-Quartz, Fireplace, Gas Logs, Glass Door, Some 9' Ceilings, Walk-In Closet, Walk-In Shower
- Floors: Ceramic Tile, Laminate
- Master suite Features: Double Sink, Full Bath, Master on Main Level, Shower - Separate, Walk-In Closet
- Specialty rooms: Bonus Room, Office/Study
- Heating System Type: Forced Air, Natural Gas
- Cooling: Central Forced
- Exterior Features: Deck, Driveway - Concrete, Patio, Porch-Front
- Exterior Finish: Cement Planks
- Lot Description: On Golf Course, Trees - Hardwood, Wooded
- Lakefront: No
- Foundations: Slab
- Roof: Architectural Shingles
- Sewers: Septic Tank
- Water: Public Water
Data for this listing last updated: May 18, 2024, 4:17 a.m.
SOLD INFORMATION
Maximum 25 Listings| Closings | Date | $ Sold | Area |
|---|---|---|---|
|
3008 Boulders Drive
Seneca, SC 29678 |
3/28/24 | 1054000 | Cross Creek Plantation |
|
3307 Three Iron Drive
Seneca, SC 29678 |
3/27/24 | 724500 | Cross Creek Plantation |
|
158 Shirleys Farm Road
Seneca, SC 29678 |
5/10/24 | 699000 | None |
|
3111 Chatham Drive
Seneca, SC 29678 |
3/25/24 | 654900 | Other |
|
220 Devonhurst Drive
Seneca, SC 29678 |
4/4/24 | 367900 | Stone Pond |
|
124 GRANADA Place
Seneca, SC 29678 |
2/28/24 | 334000 | Other |
|
509 E Perkins Creek Road
Seneca, SC 29678 |
3/29/24 | 249000 | Other |
|
1002 S Hillcrest Drive
Seneca, SC 29678 |
4/2/24 | 200000 | None |






























